Prospector Apartments - Apartment Living in Estes Park, CO
About
Office Hours
Monday through Friday 9:00 AM to 5:00 PM.
Prospector Apartments is a vibrant, brand-new community in the heart of Estes Park, Colorado, a mountain town known as the Base Camp for the Rocky Mountain National Park. Our prime location puts you just a 5 minute drive from many local shopping, dining, and entertainment options. For those who love the outdoors, our location offers easy access to Rocky Mountain National Park, with multiple entrances just a short ten-minute drive away. Additionally, we are situated close to an abundance of opportunities for backcountry skiing, mountain biking, rock climbing, fishing, backpacking, and hiking. Nestled amidst stunning mountain vistas and the charm of a small mountain town, our community embraces an outdoor lifestyle.
As a new community, Prospector Apartments in Estes Park, CO, is more than just a collection of apartments - we're a community growing and evolving daily. We believe in fostering a strong sense of belonging among our residents. Our friendly and professional staff is always available to help with questions or concerns, ensuring your time here is stress-free and enjoyable. Join our waitlist today!
At Prospector Apartments, your home will be more than just a place to live - it will reflect your unique style and personality. That's why we've designed our five floor plans of one, two and three bedroom apartments for rent to be modern, elegant, and functional. Features like high-quality finishes, spacious layouts, and stainless steel appliances come standard. You'll love returning home to a space that feels fresh, new, and full of possibilities.
Summer Special: Look N' Lease + Reduced Rent!Floor Plans
1 Bedroom Floor Plan
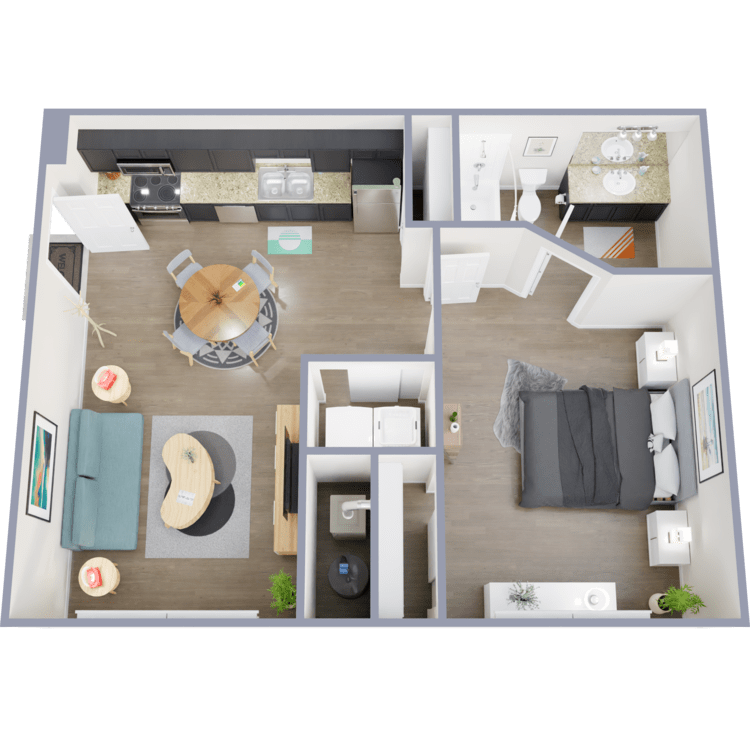
A1
Details
- Beds: 1 Bedroom
- Baths: 1
- Square Feet: 625
- Rent: Starting at $1645
- Deposit: $500
Floor Plan Amenities
- 9Ft Ceilings
- All-electric Kitchen
- Built-in Microwave
- Ceiling Fans
- Central Air and Heating
- Dishwasher
- Granite Countertops
- Hardwood Floors
- Refrigerator
- Pantry
- Stainless Steel Appliances
- Washer and Dryer in Home
- Views Available *
* In select apartment homes
Floor Plan Photos
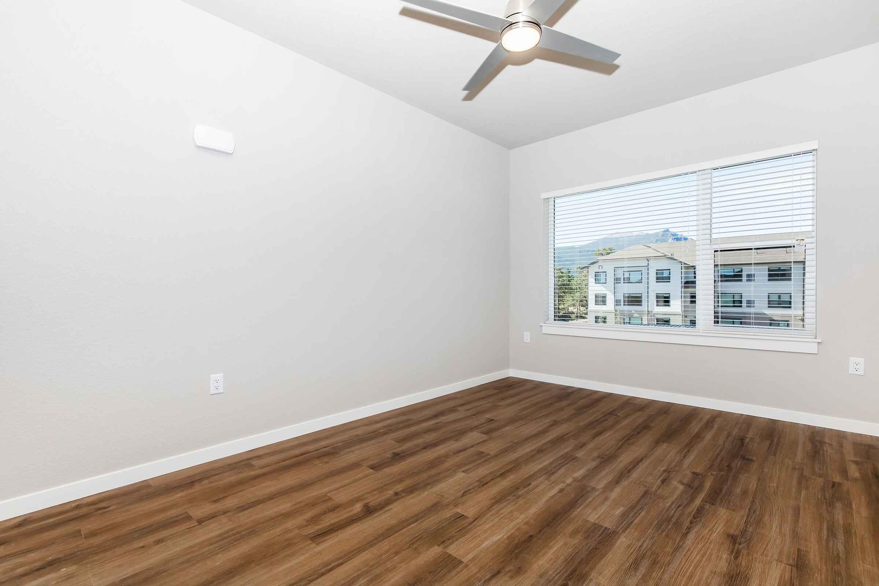
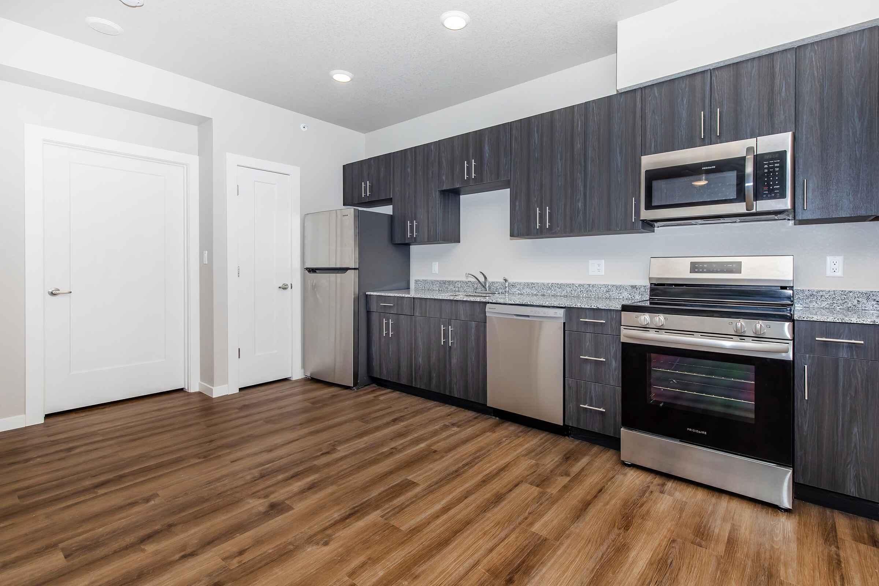
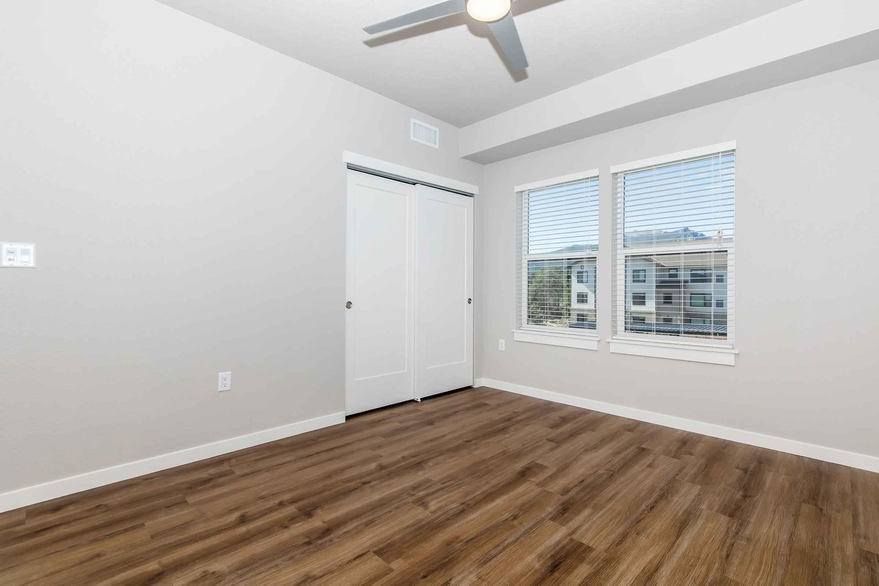
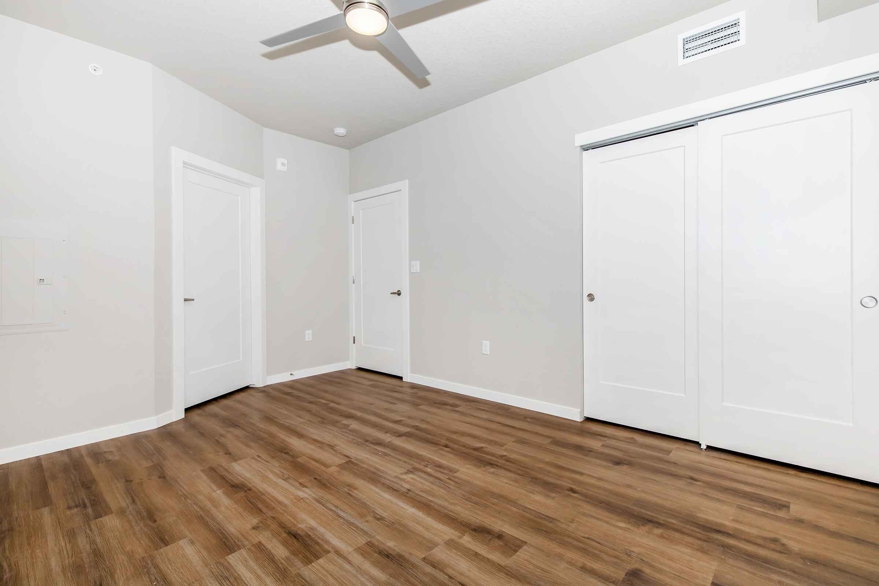
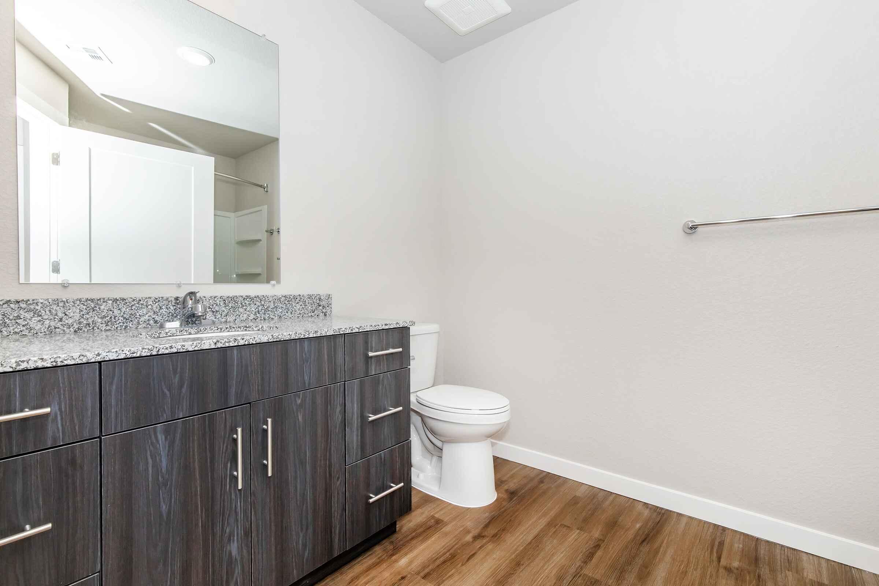
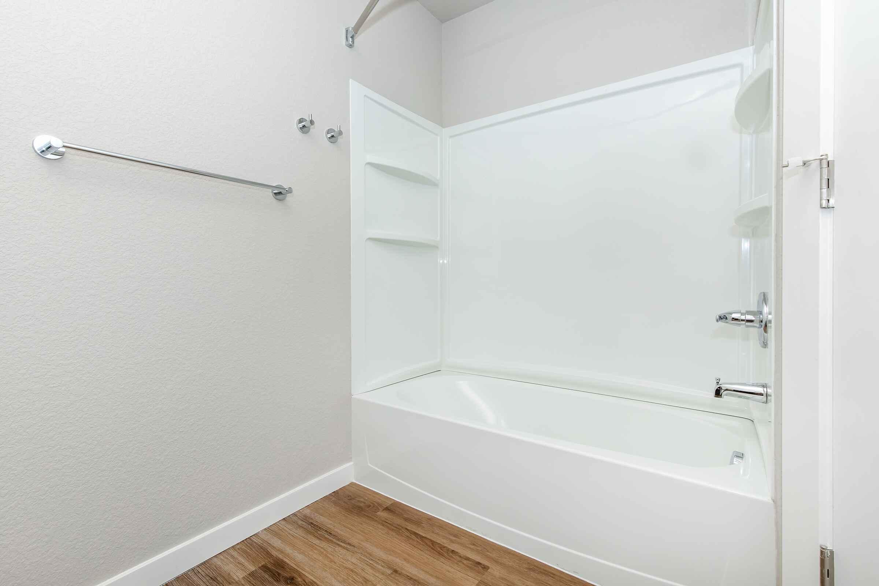
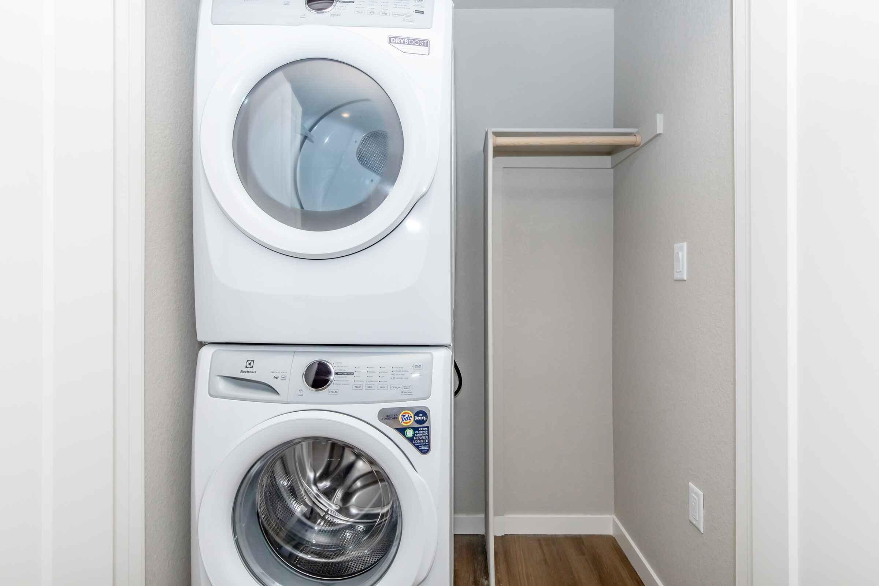
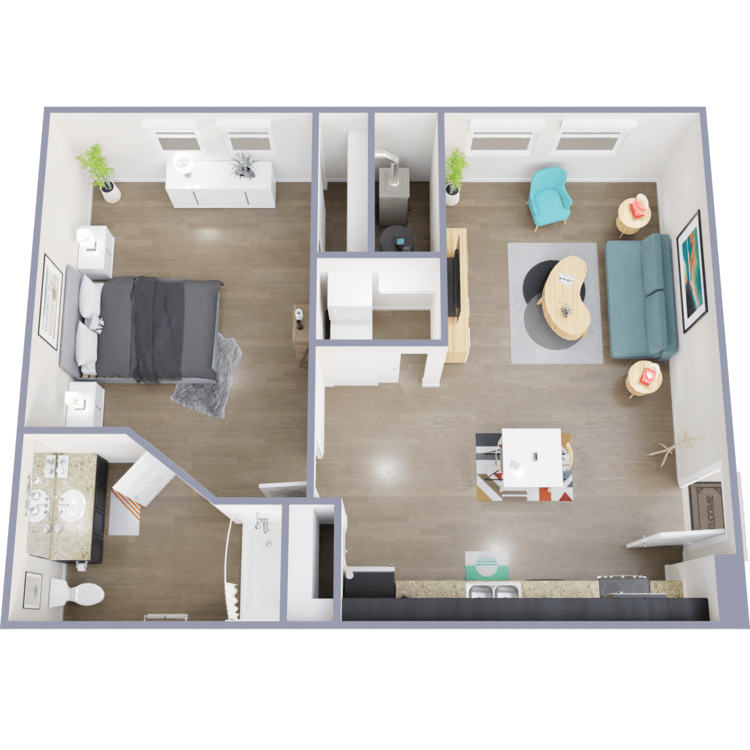
A2
Details
- Beds: 1 Bedroom
- Baths: 1
- Square Feet: 740
- Rent: Starting at $1645
- Deposit: $500
Floor Plan Amenities
- 9Ft Ceilings
- All-electric Kitchen
- Built-in Microwave
- Ceiling Fans
- Central Air and Heating
- Dishwasher
- Granite Countertops
- Hardwood Floors
- Pantry
- Refrigerator
- Stainless Steel Appliances
- Views Available *
- Washer and Dryer in Home
* In select apartment homes
Floor Plan Photos
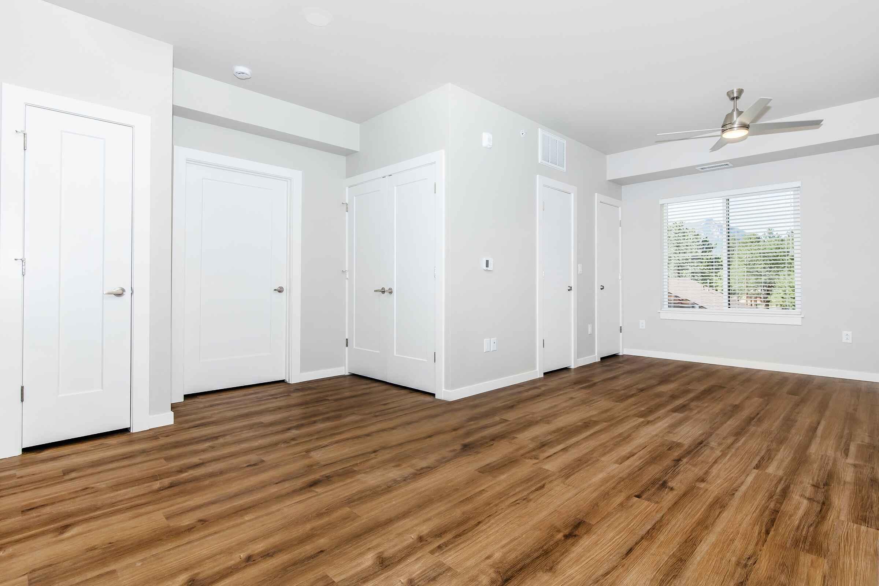
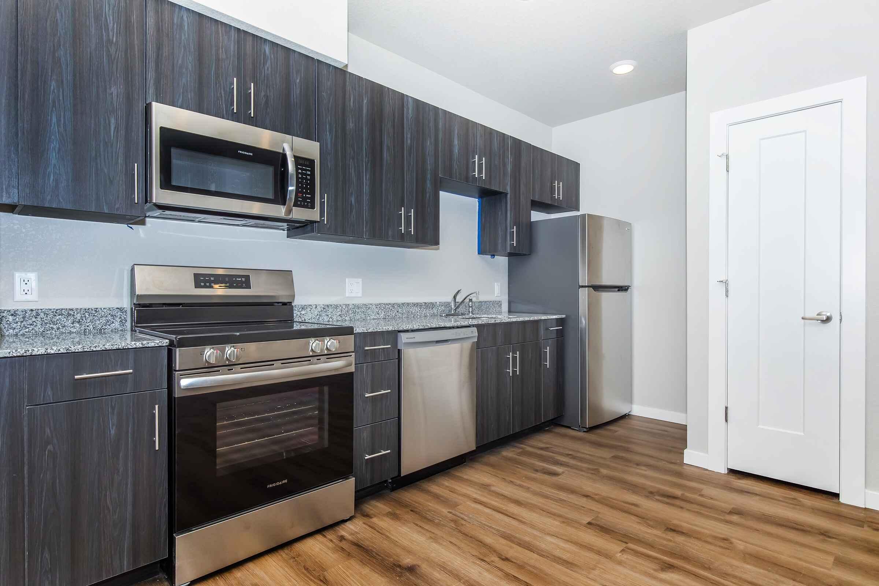
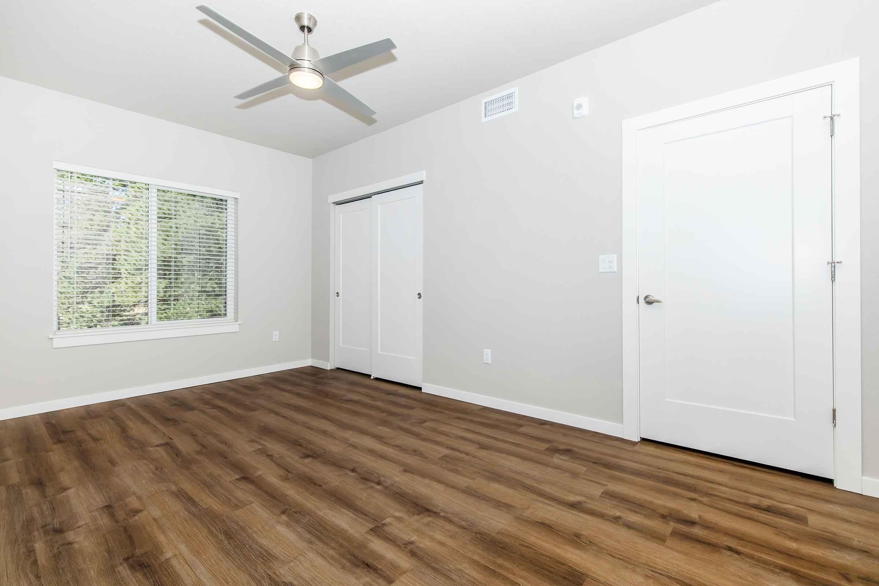
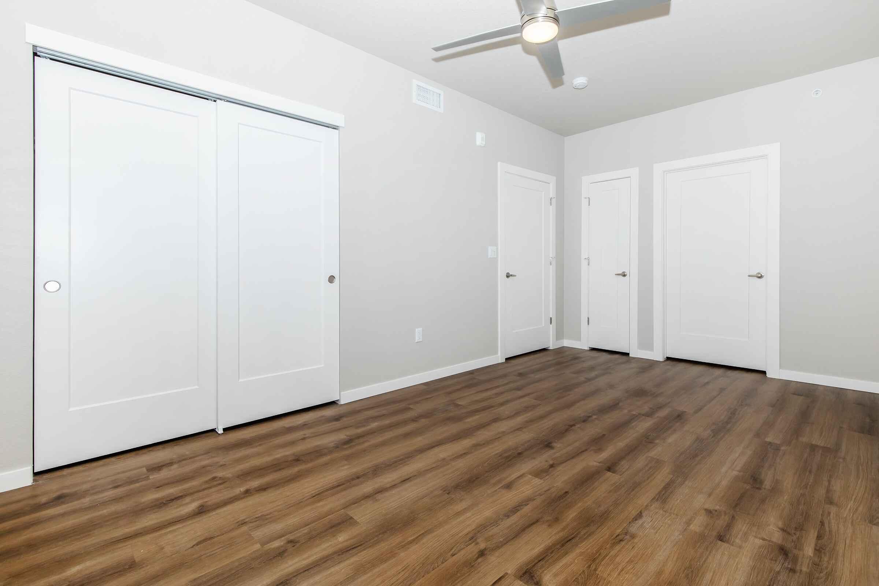
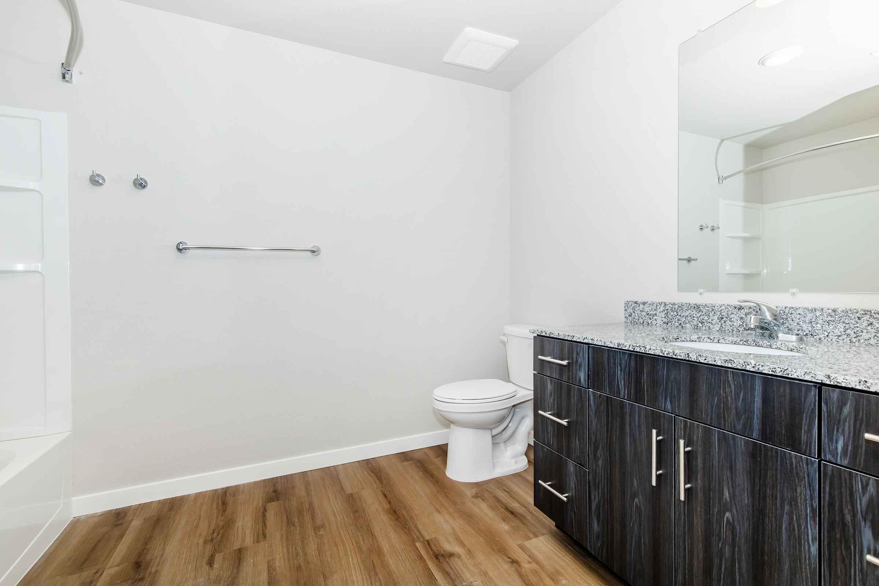
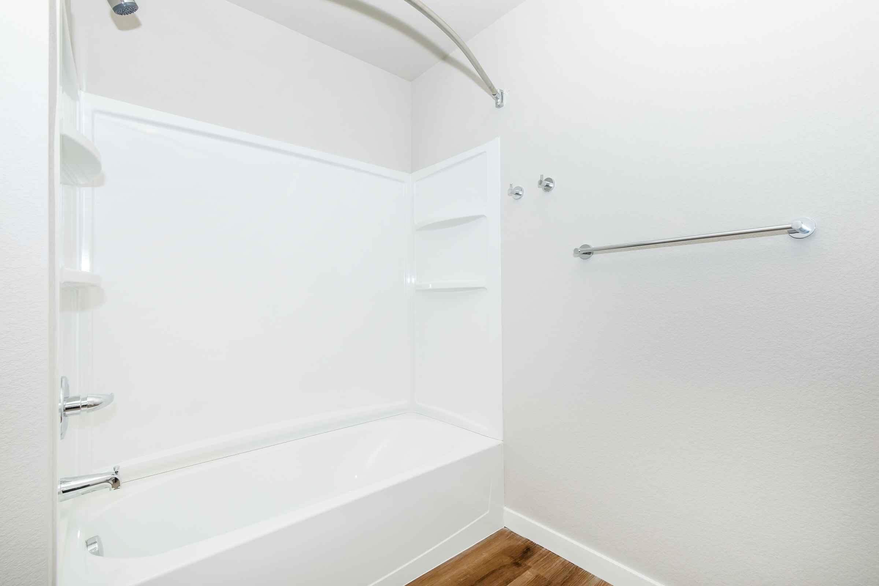
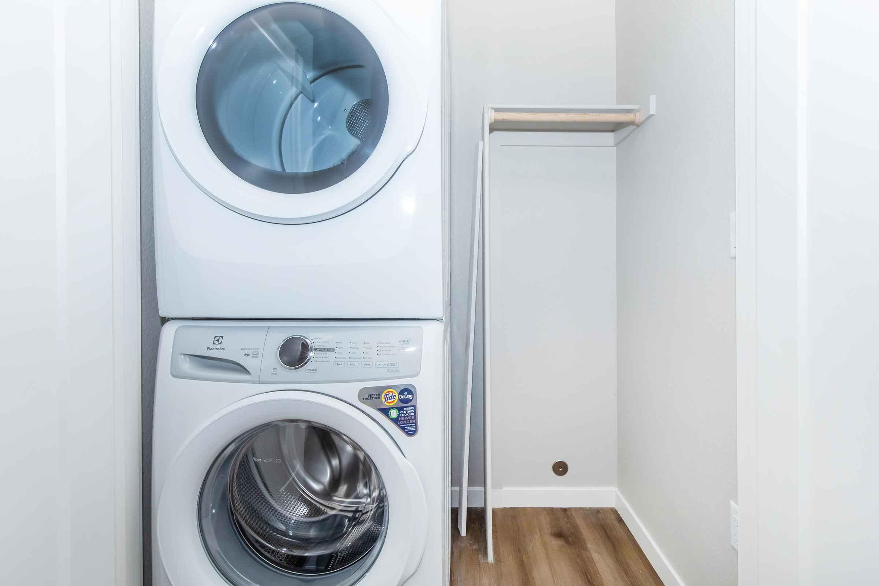
2 Bedroom Floor Plan
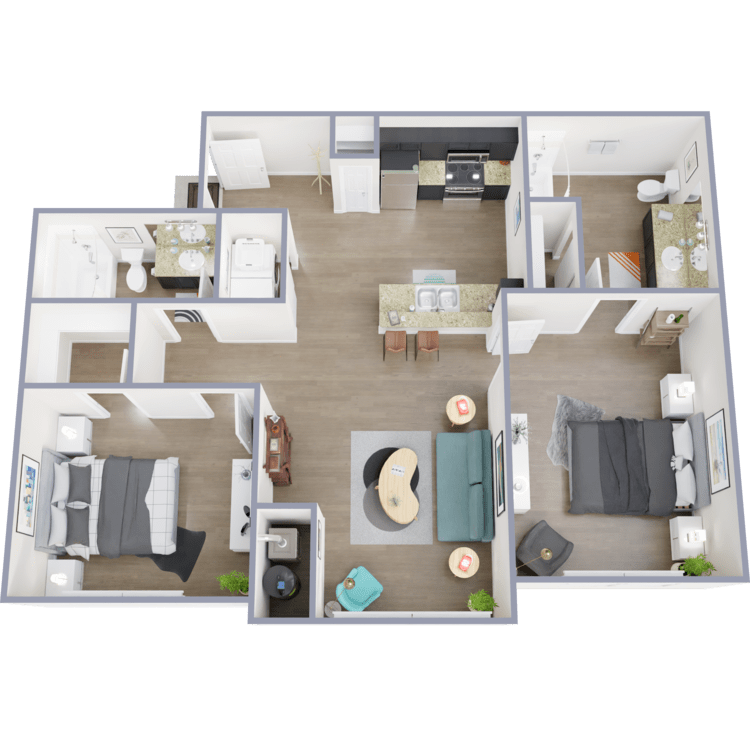
B1
Details
- Beds: 2 Bedrooms
- Baths: 2
- Square Feet: 960
- Rent: Starting at $1795
- Deposit: $500
Floor Plan Amenities
- 9Ft Ceilings
- All-electric Kitchen
- Built-in Microwave
- Ceiling Fans
- Central Air and Heating
- Dishwasher
- Granite Countertops
- Hardwood Floors
- Pantry
- Refrigerator
- Stainless Steel Appliances
- Views Available *
- Washer and Dryer in Home
- Walk-in Closets
* In select apartment homes
Floor Plan Photos
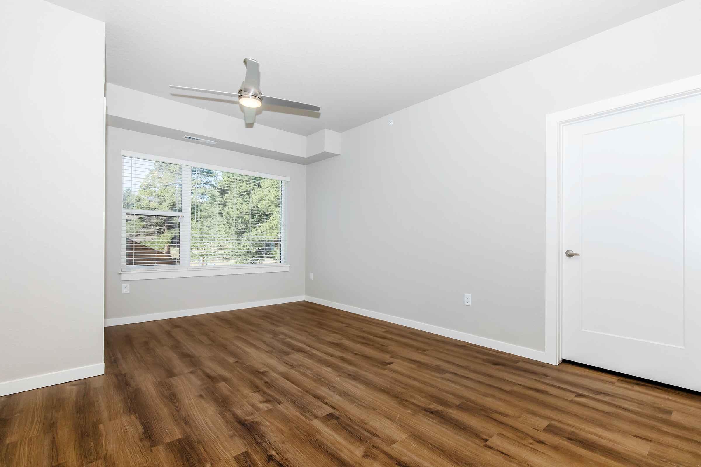
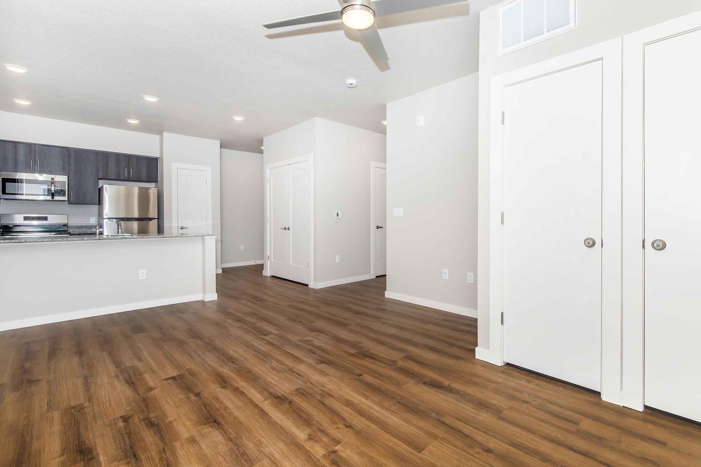
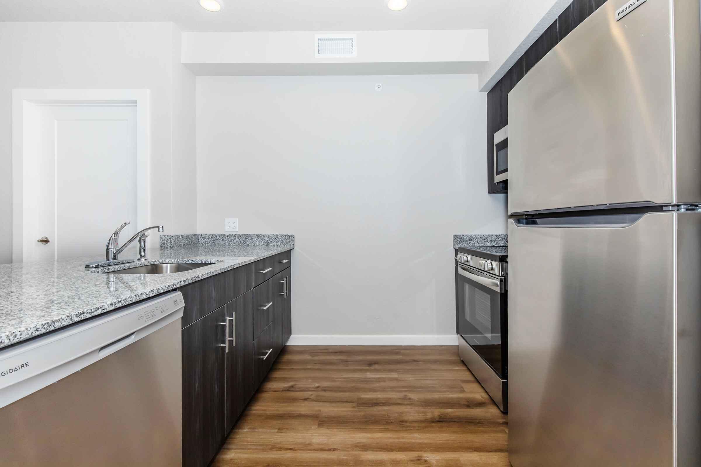
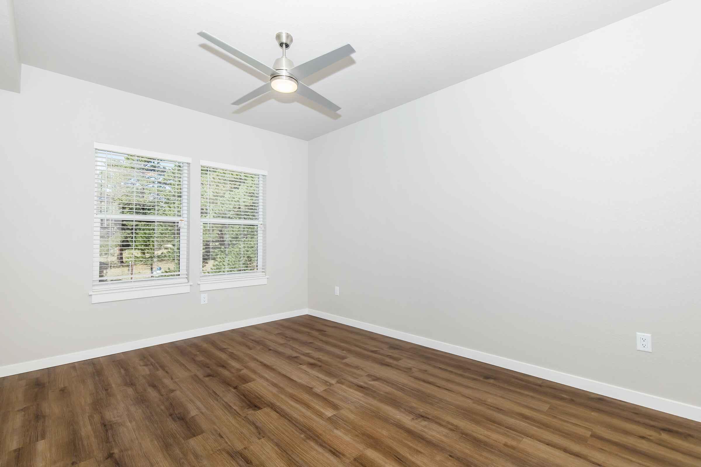
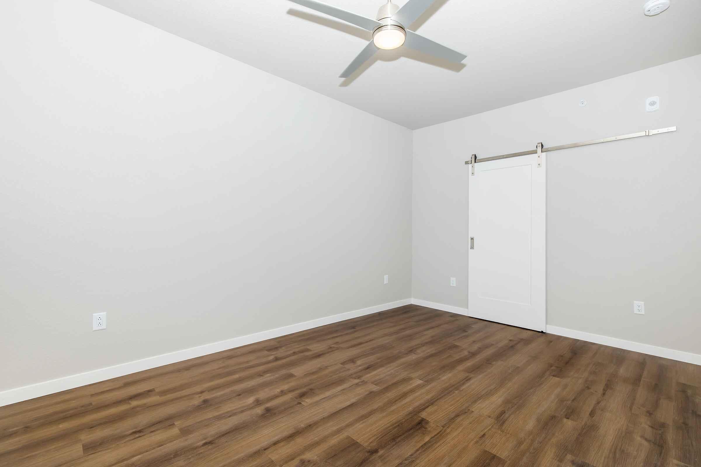
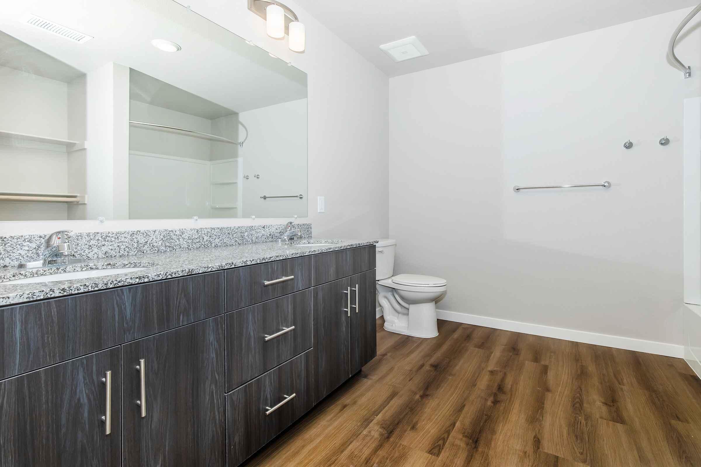
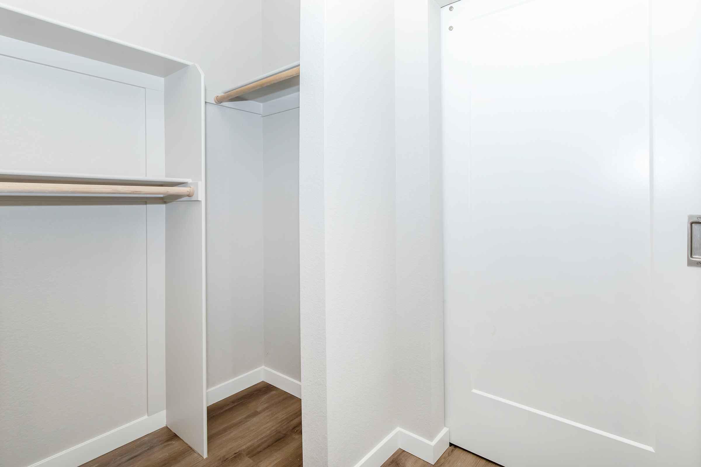
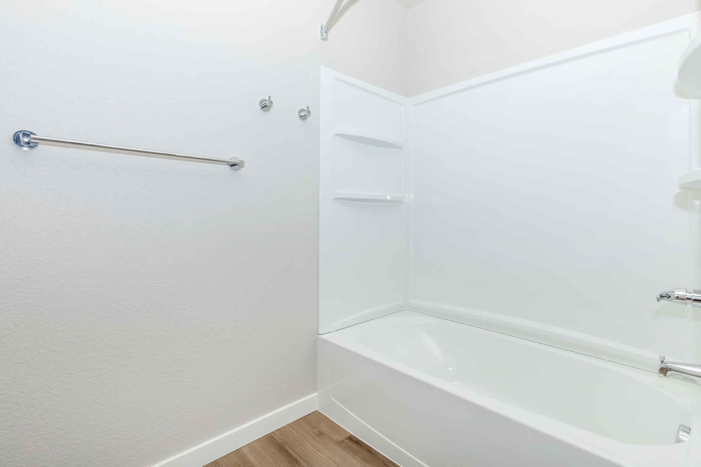
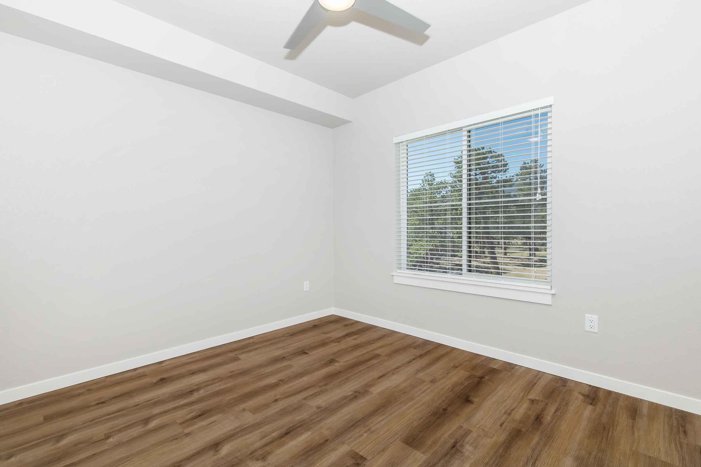
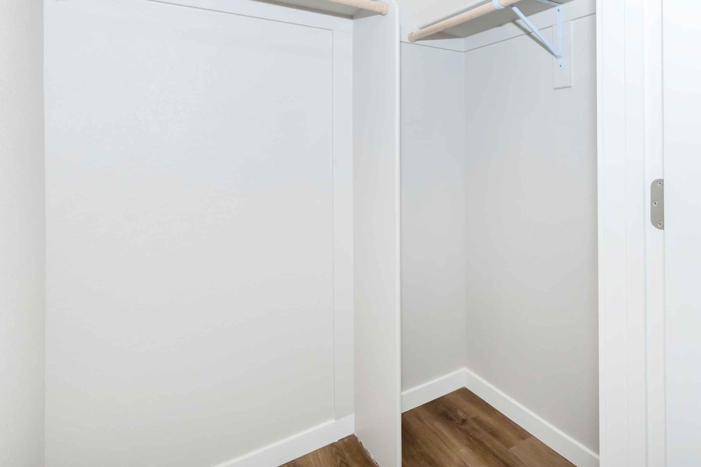
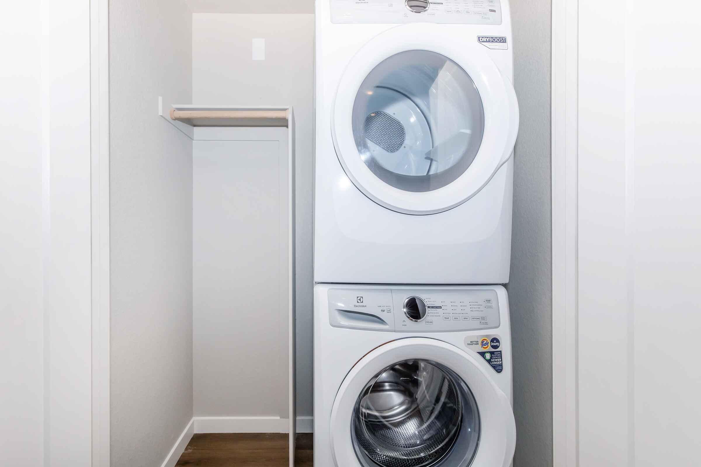
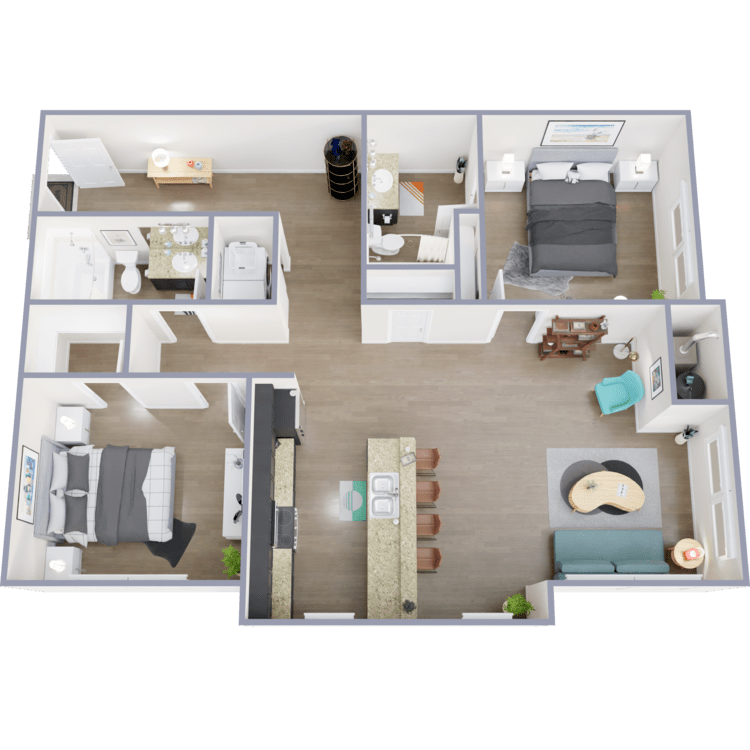
B2
Details
- Beds: 2 Bedrooms
- Baths: 2
- Square Feet: 1055
- Rent: Starting at $1845
- Deposit: $500
Floor Plan Amenities
- 9Ft Ceilings
- All-electric Kitchen
- Built-in Microwave
- Ceiling Fans
- Central Air and Heating
- Dishwasher
- Granite Countertops
- Hardwood Floors
- Pantry
- Refrigerator
- Stainless Steel Appliances
- Views Available *
- Walk-in Closets
- Washer and Dryer in Home
* In select apartment homes
Floor Plan Photos
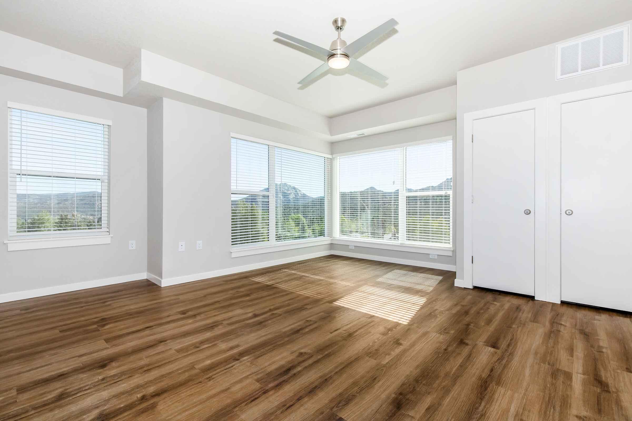
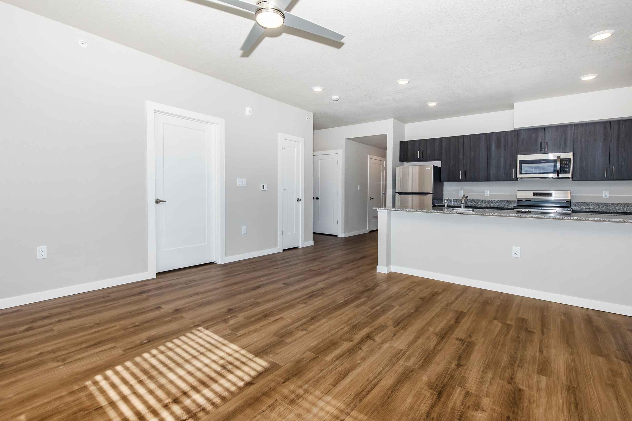
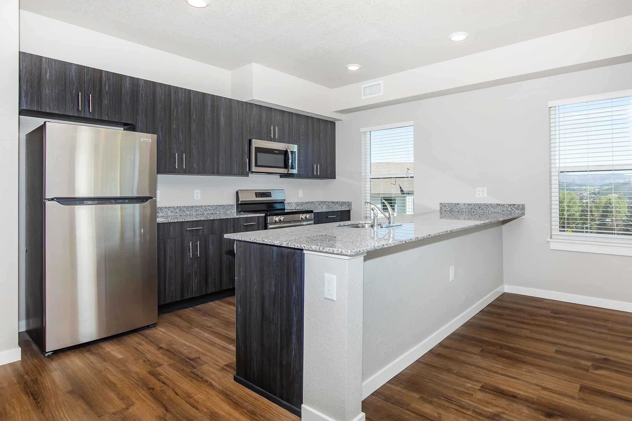
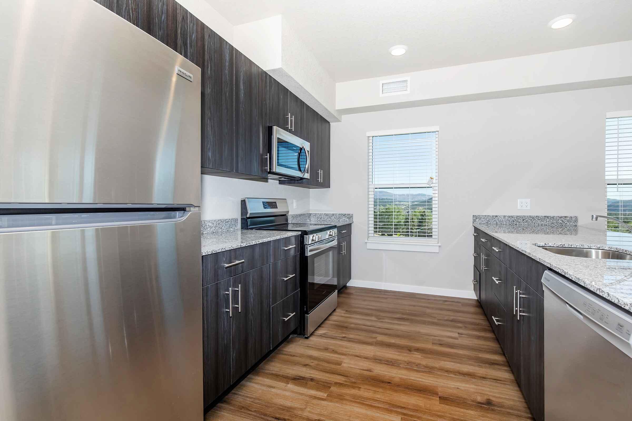
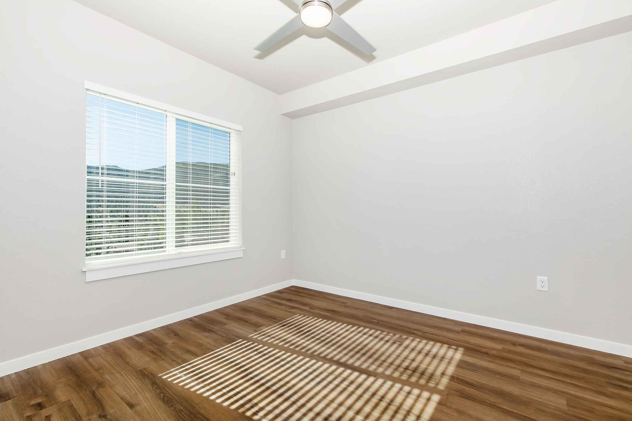
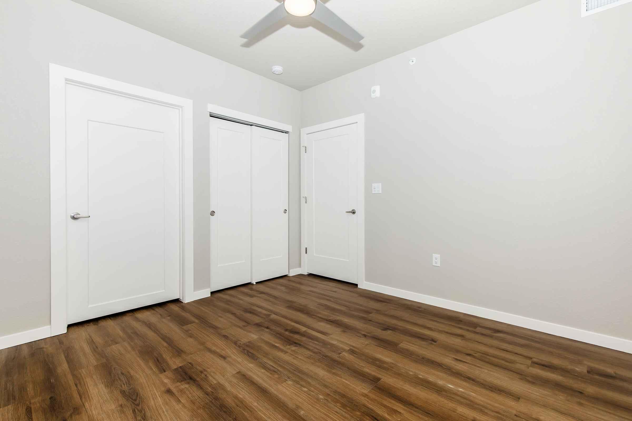
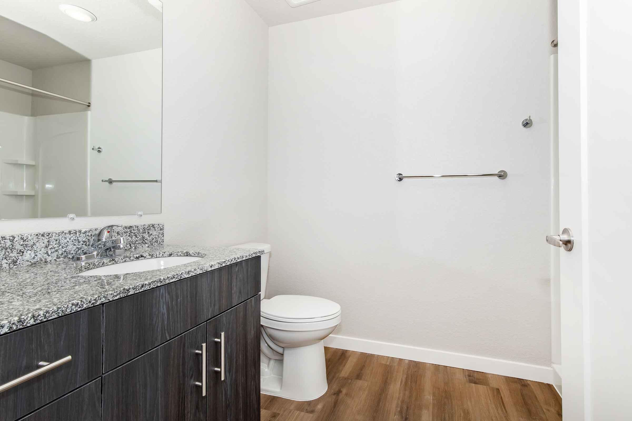
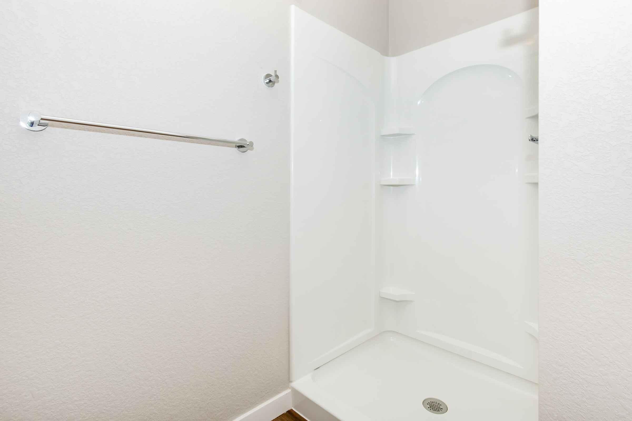
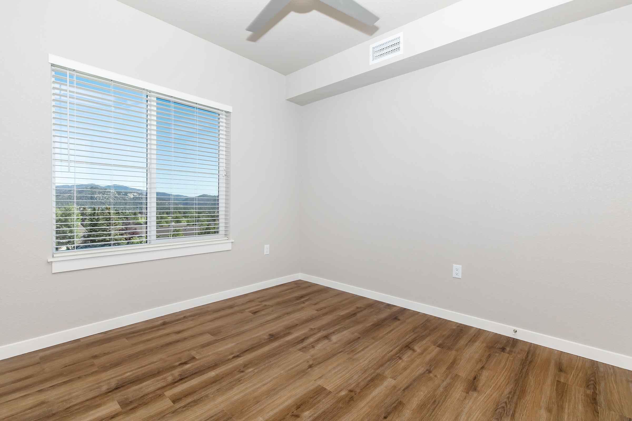
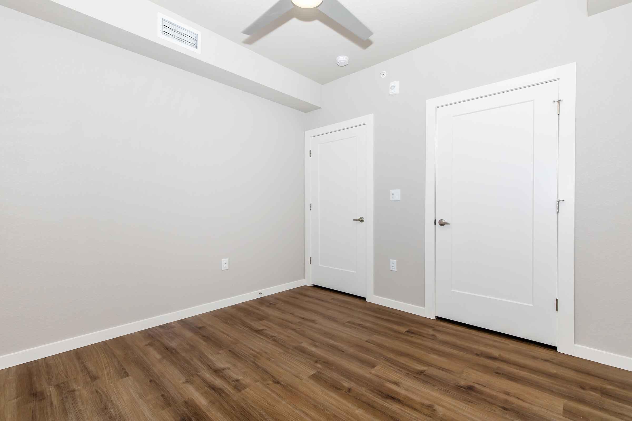
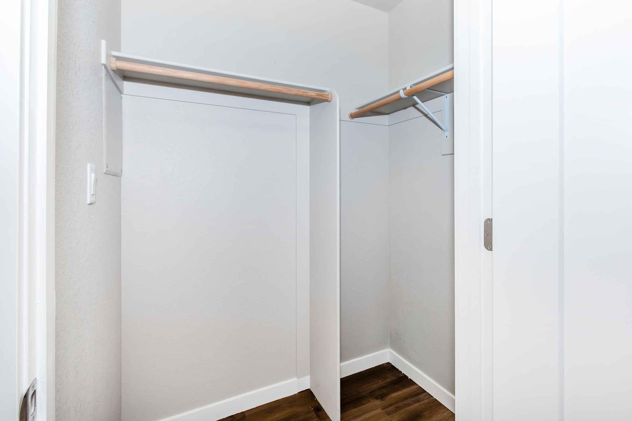
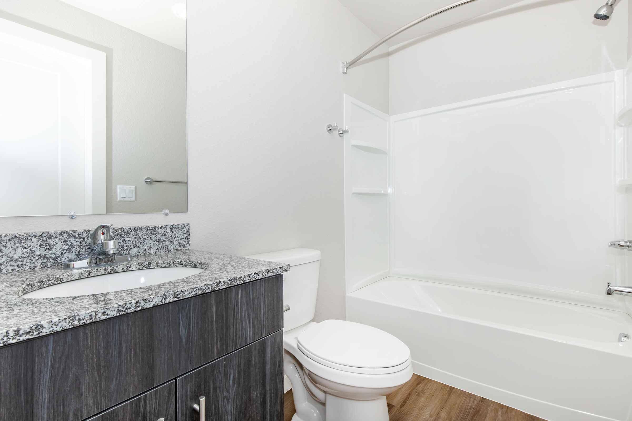
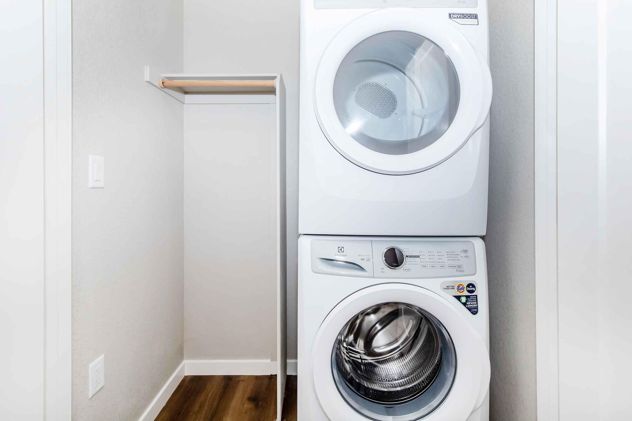
3 Bedroom Floor Plan
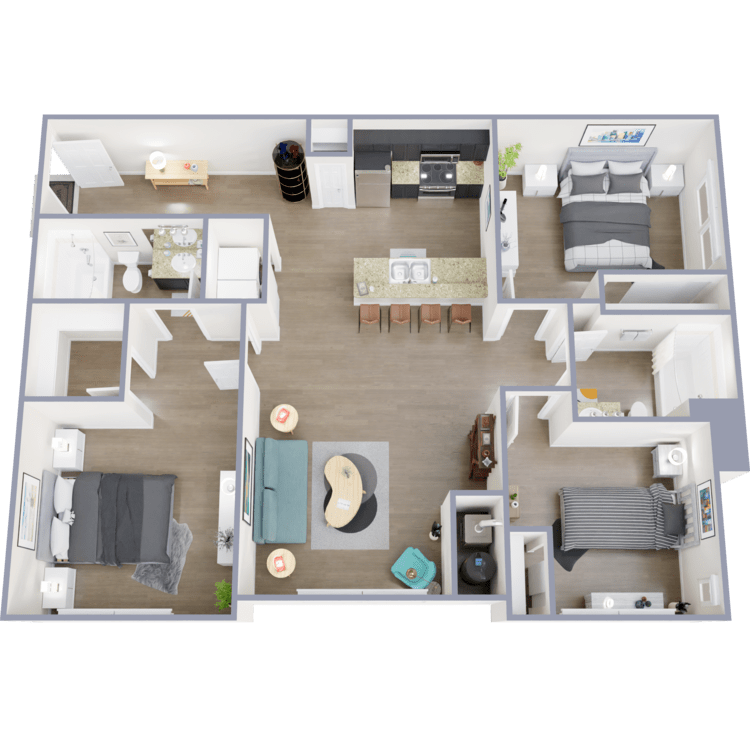
C1
Details
- Beds: 3 Bedrooms
- Baths: 2
- Square Feet: 1185
- Rent: Starting at $2099
- Deposit: $500
Floor Plan Amenities
- 9Ft Ceilings
- All-electric Kitchen
- Built-in Microwave
- Ceiling Fans
- Central Air and Heating
- Dishwasher
- Granite Countertops
- Hardwood Floors
- Refrigerator
- Pantry
- Stainless Steel Appliances
- Views Available *
- Washer and Dryer in Home
- Walk-in Closets
* In select apartment homes
Floor Plan Photos
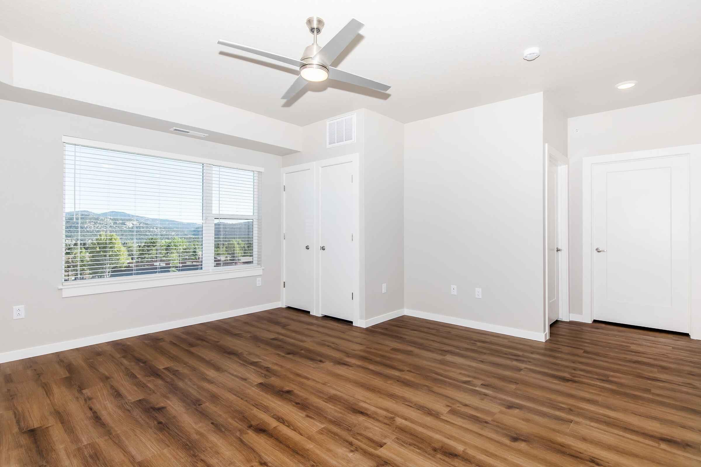
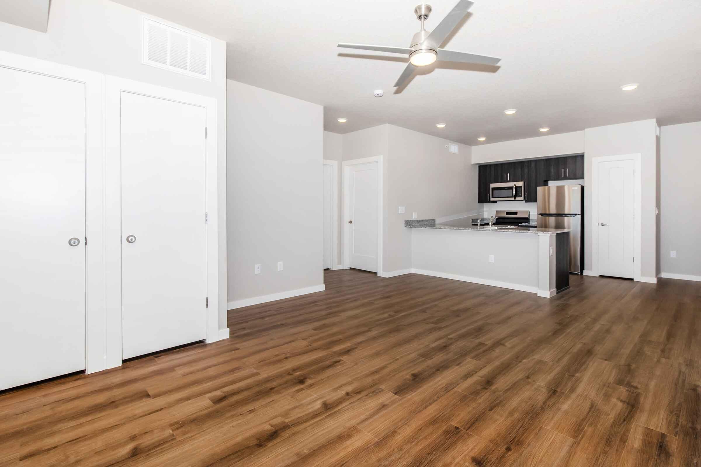
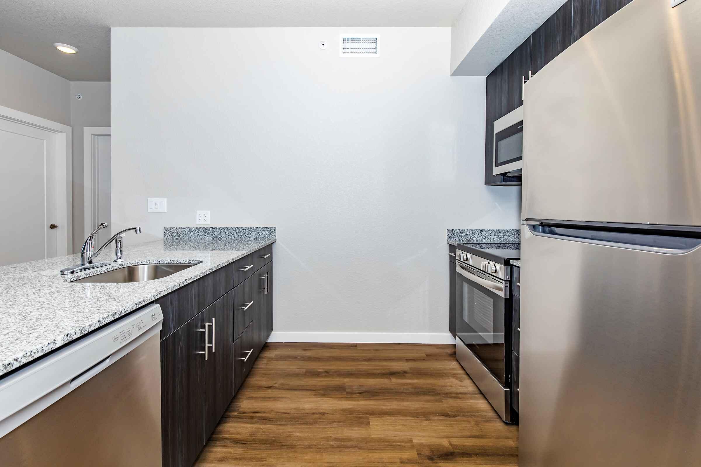
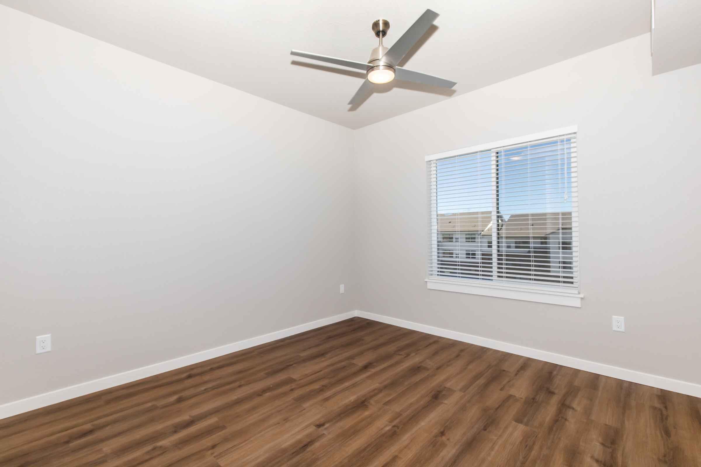
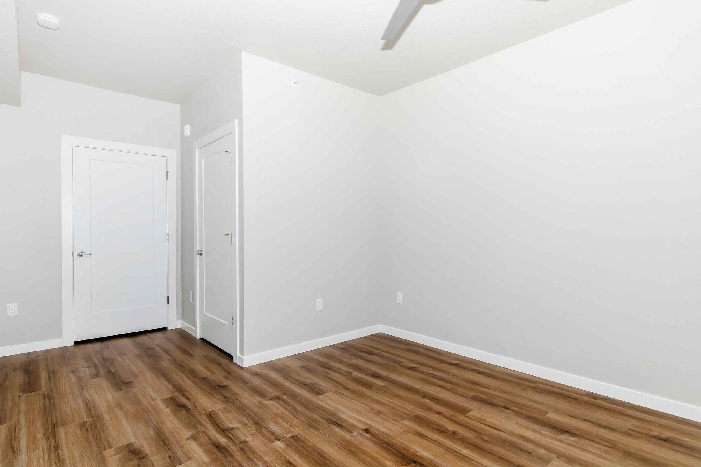
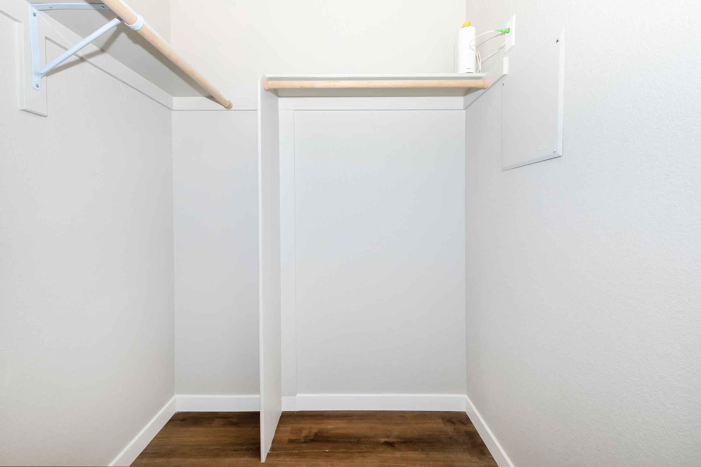
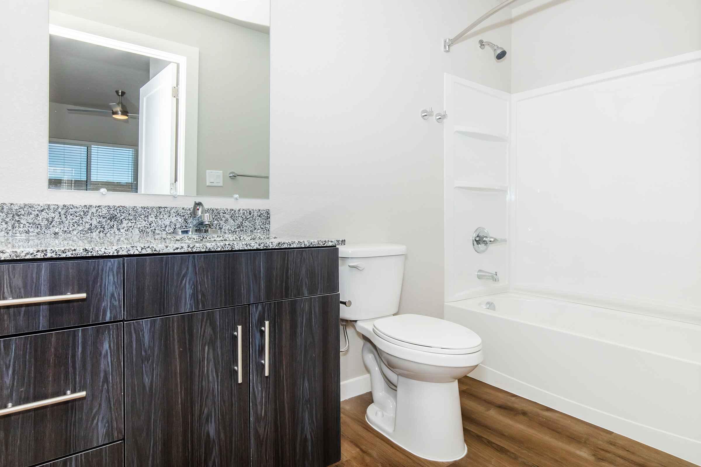
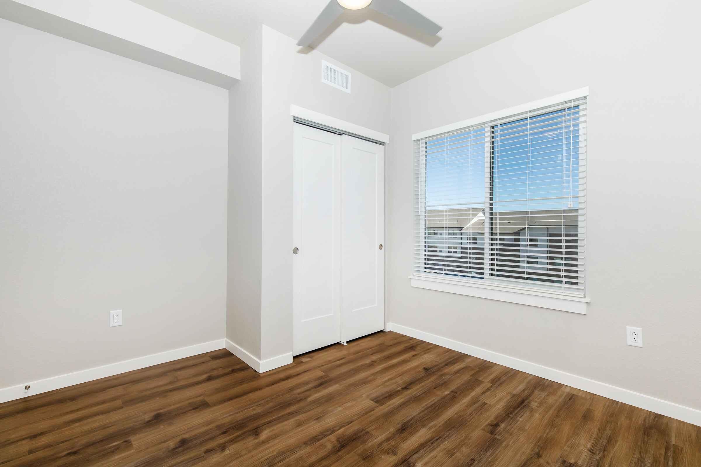
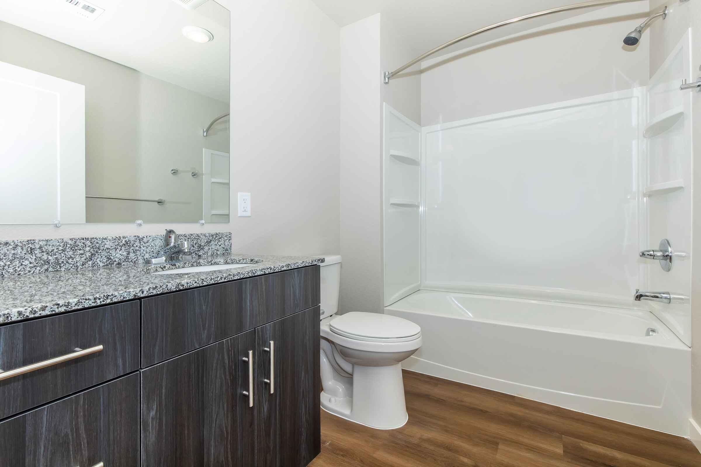
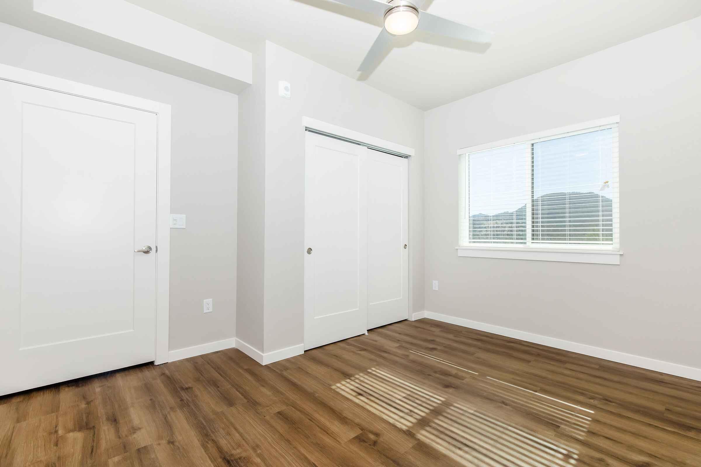
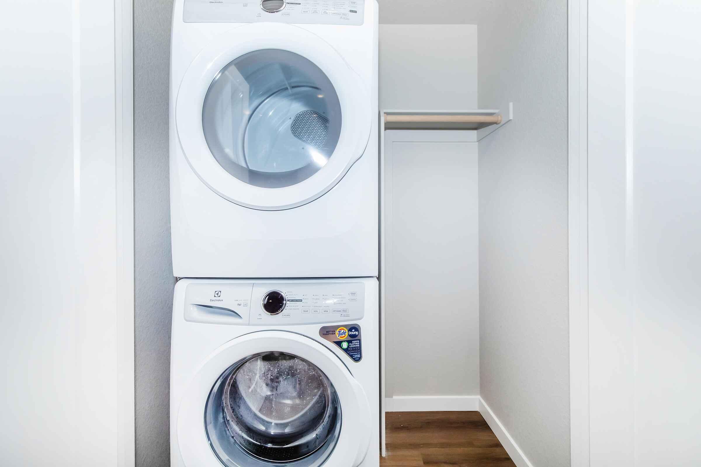
The Amounts of rents, fees, and other expenses may vary daily. Units may or may not be available. The information contained on this page was accurate as of the date it was posted but may have changed. Nothing here is an offer nor a promise that the amounts stated have or will remain. Interested applicants should contact the management to find the most current costs, fees, and availability of units.
Show Unit Location
Select a floor plan or bedroom count to view those units on the overhead view on the site map. If you need assistance finding a unit in a specific location please call us at 970-609-1623 TTY: 711.

Amenities
Explore what your community has to offer
Community Amenities
- 10 Minutes from Multiple Entrances to Rocky Mountain National Park
- 5 Minutes from Downtown Estes Park
- Across the Street from 18-hole Golf Course
- Bike and Ski Tune with Wash
- Courtyard Gazebo
- Covered Parking Availalbe
- Dog Wash
- Great Access to Backcountry Skiing, Mountain Biking, Rock Climbing, Fishing, Backpacking, and Hiking
- On-call Maintenance
- Pet Friendly
- Picnic Area
Apartment Features
- 9Ft Ceilings
- All-electric Kitchen
- Built-in Microwave
- Ceiling Fans
- Central Air and Heating
- Dishwasher
- Granite Countertops
- Hardwood Floors
- Pantry
- Stainless Steel Appliances
- Views Available
- Walk-in Closets*
- Washer and Dryer in Home
* In select apartment homes
Pet Policy
Pets Welcome Upon Approval. Breed restrictions apply. Limit 2 pets per home. Pet deposit = $300 per home. Monthly pet fee = $35 per home. All pets must be licensed, spayed/neutered as required by local ordinances.
Photos
Community



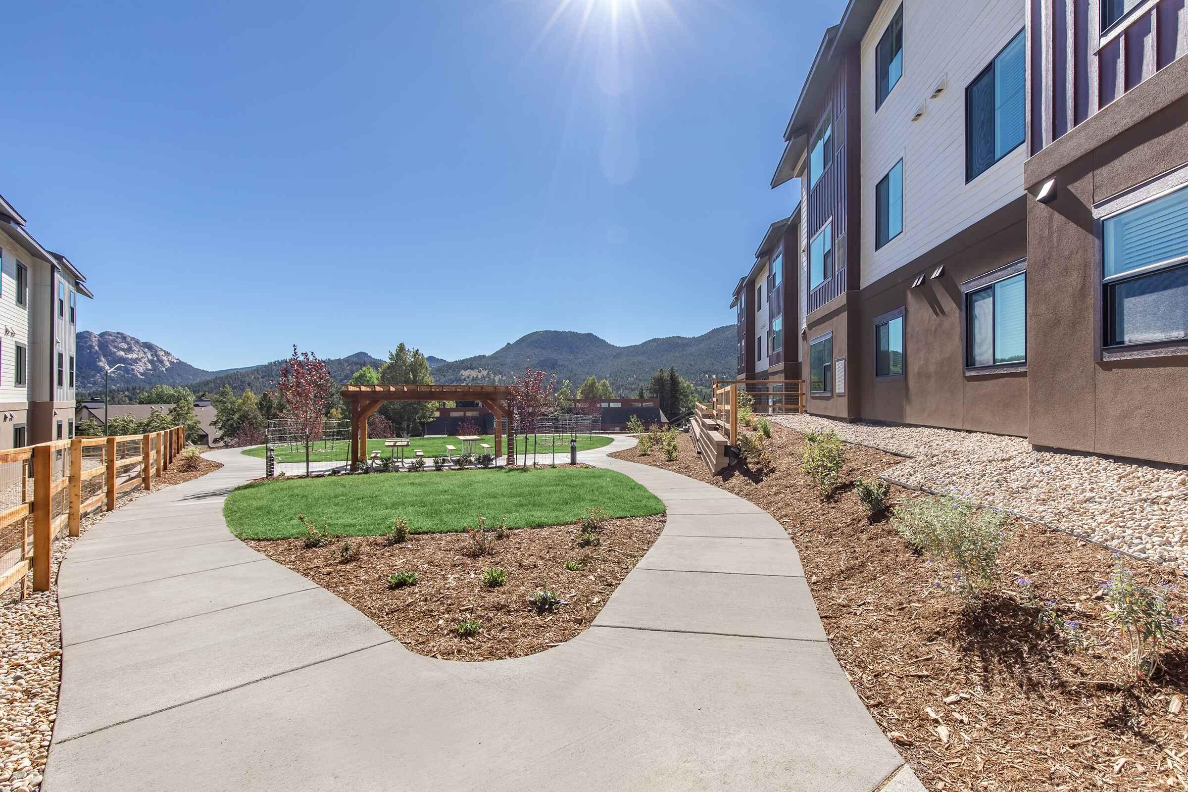
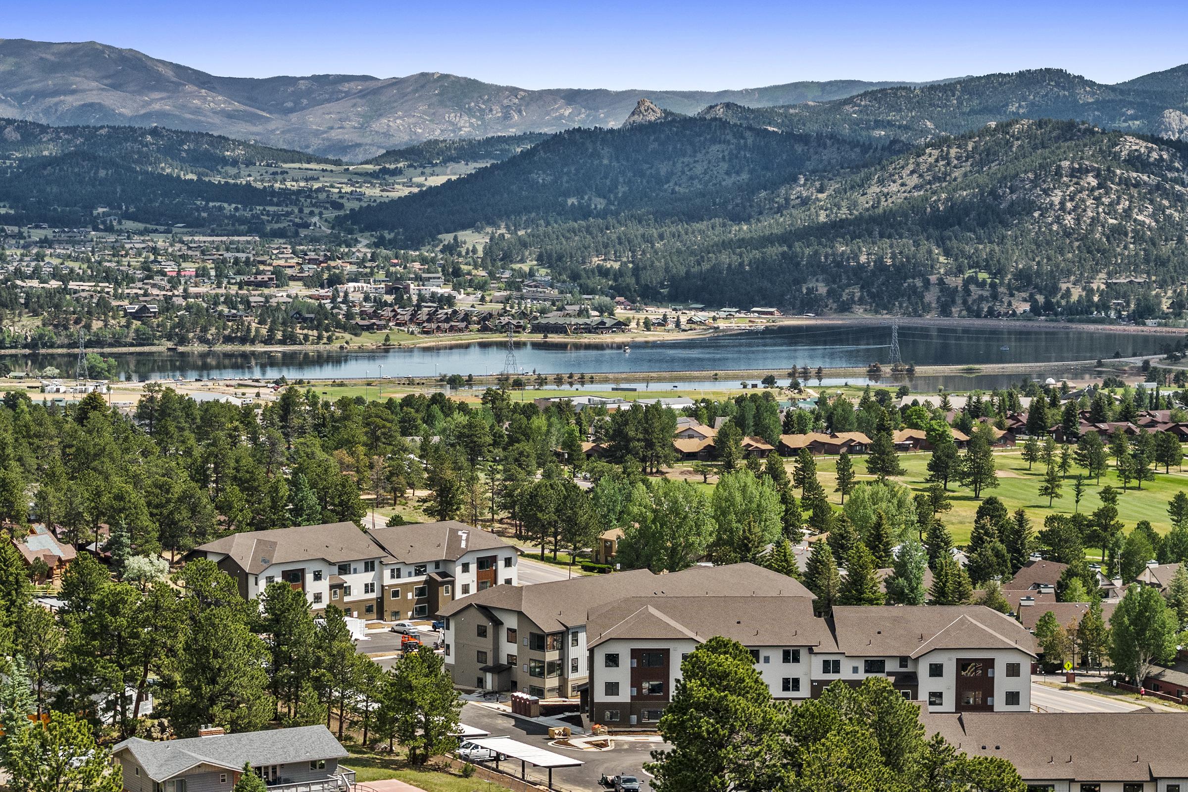


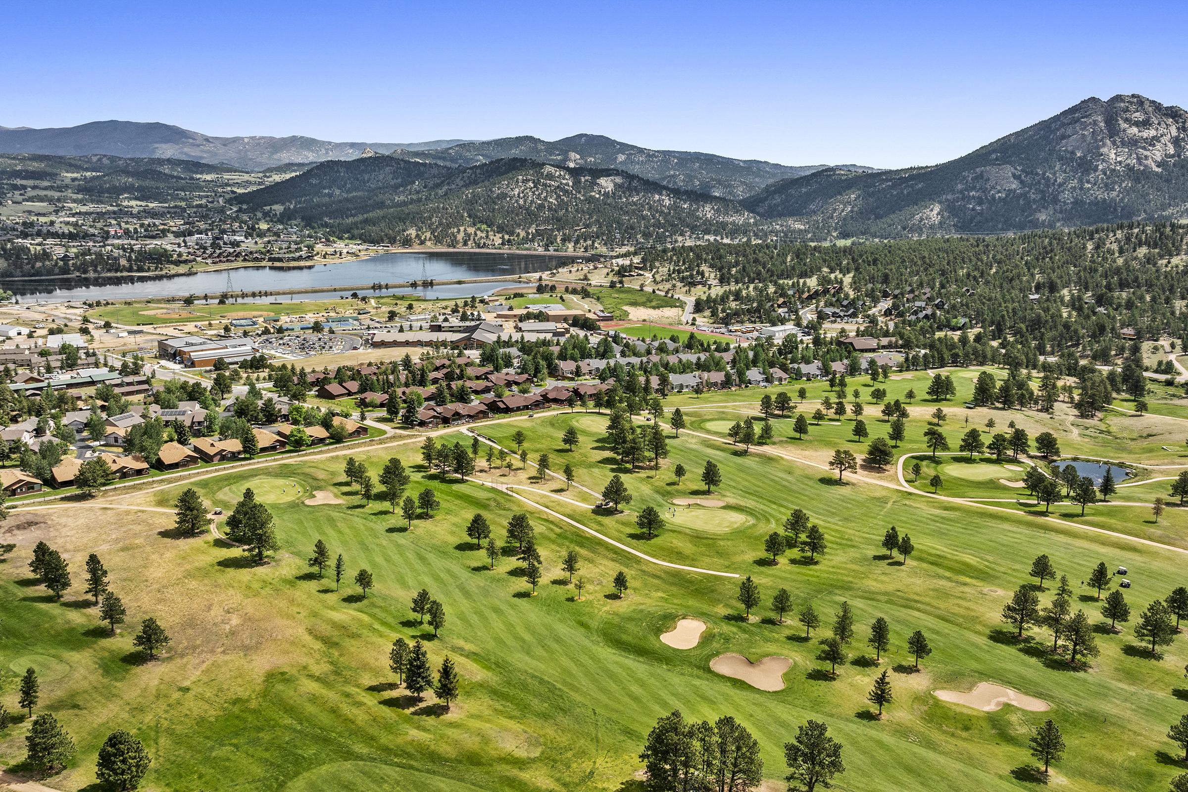


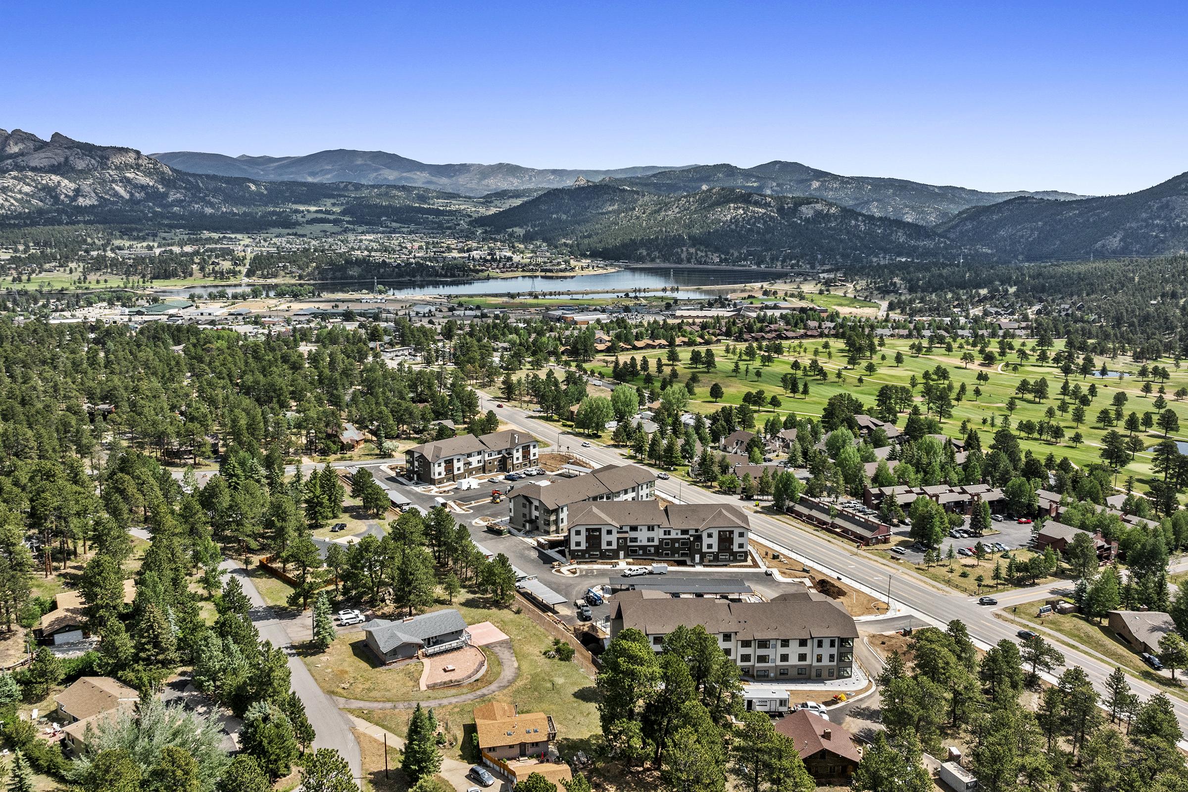






A1







A2







B1











B2













C1











Neighborhood
Points of Interest
Prospector Apartments
Located 1041 S St Vrain Ave Estes Park, CO 80517 The Points of Interest map widget below is navigated using the arrow keysBank
Elementary School
Fitness Center
High School
Mass Transit
Middle School
Park
Post Office
Preschool
Restaurant
Shopping
University
Contact Us
Come in
and say hi
1041 S St Vrain Ave
Estes Park,
CO
80517
Phone Number:
970-609-1623
TTY: 711
Office Hours
Monday through Friday 9:00 AM to 5:00 PM.